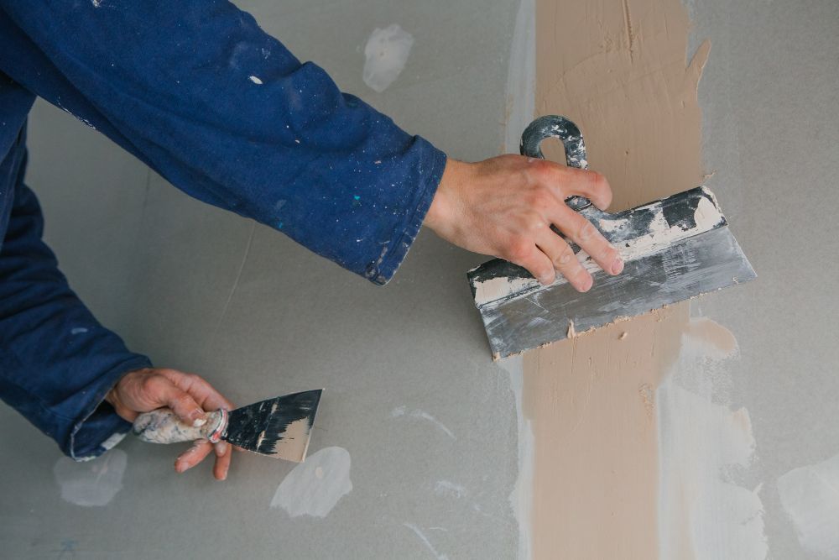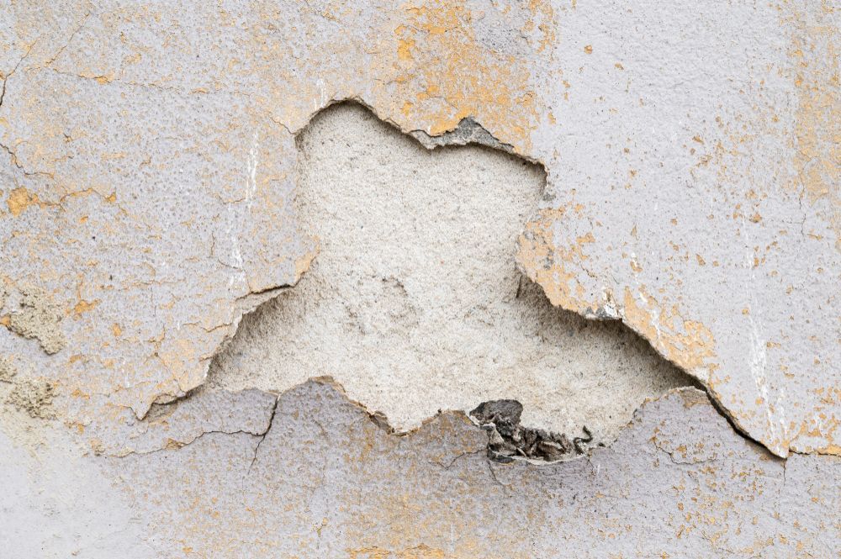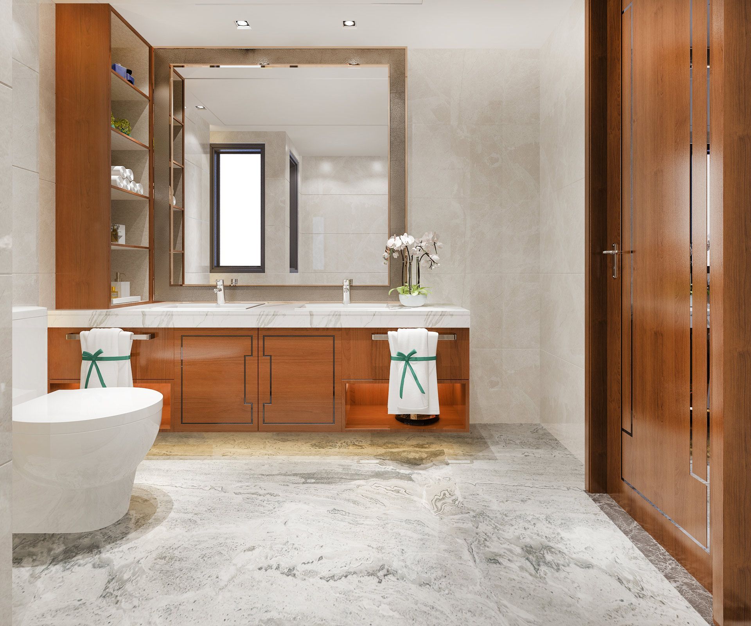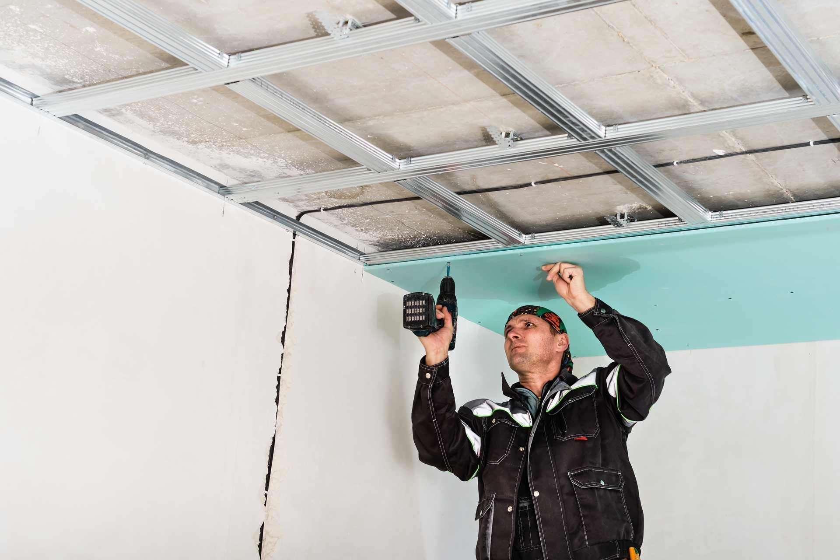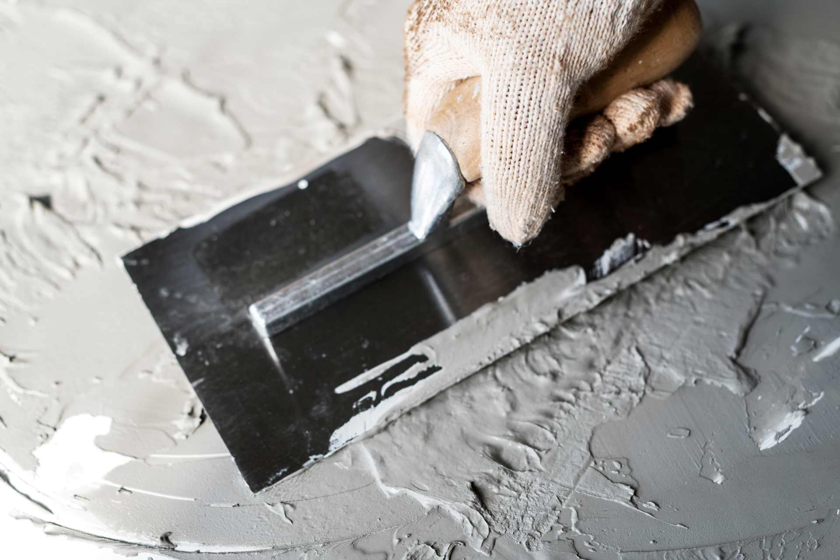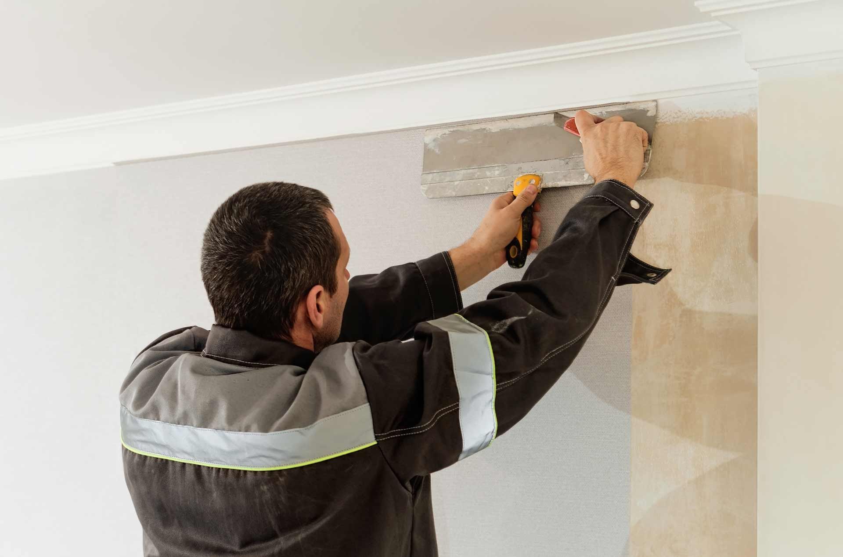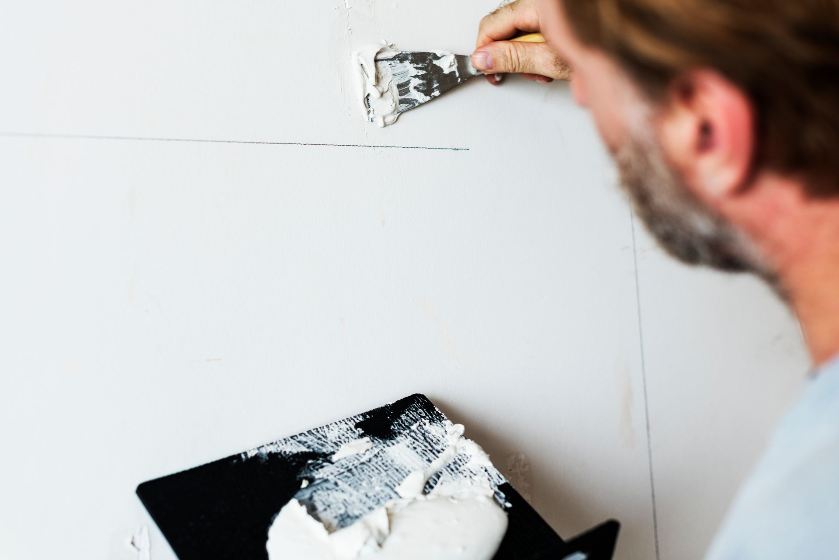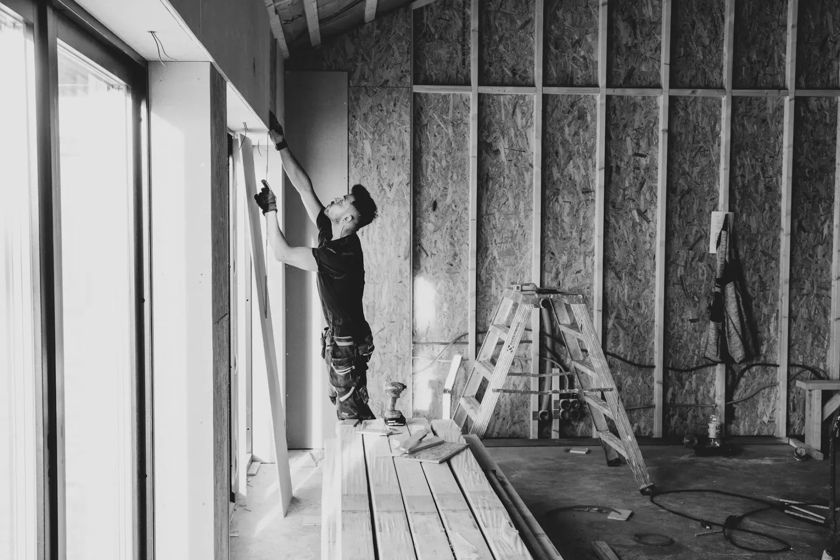
How Framing & Drywall Installation Impacts Energy Efficiency in New Builds
Introduction
When planning a new home build, most people focus on design, finishes, and curb appeal. But one of the biggest contributors to your future comfort — and your energy bills — is something you rarely see once the walls are closed up: the framing and drywall.
Done correctly, framing and drywall installation play a crucial role in keeping your home airtight, properly insulated, and efficient year-round. Done poorly, they can lead to drafts, higher heating and cooling costs, and long-term maintenance headaches.
This guide explains how framing and drywall work together to create an energy-efficient home, and what homeowners and builders in South Central PA should prioritize to get the best results.
The Role of Framing and Drywall in Energy Efficiency
Framing and drywall are more than just the skeleton and skin of your home — they are key components of its energy envelope.
How Framing Affects Efficiency
The way a home is framed can either minimize or amplify energy loss.
- Thermal Bridging: Every stud in your wall is a break in the insulation layer. Too many studs (over-framing) means more heat transfer and wasted energy.
- Framing Alignment: Proper alignment of studs with roof and floor framing reduces gaps and voids, allowing insulation to fit snugly.
- Advanced Framing Techniques: Using two-stud corners, insulated headers, and spacing studs 24 inches apart instead of 16 can significantly improve thermal performance without sacrificing structural integrity.
How Drywall Installation Affects Efficiency
Drywall does more than finish a wall — it helps seal it.
- Air Sealing: Gaps between drywall panels and framing can leak air. Proper installation with caulking or gasket systems can dramatically reduce air leakage.
- Moisture Control: Correctly installed drywall resists moisture intrusion, which helps protect insulation and maintain its R-value.
- Thermal Mass: While drywall is thin, it can help stabilize indoor temperatures by absorbing and slowly releasing heat.
Combined Impact
When framing and drywall work together, you get a tighter building envelope — meaning less conditioned air escapes, less outside air leaks in, and your HVAC system runs more efficiently. In Pennsylvania’s hot summers and cold winters, this translates to year-round savings and greater comfort.
Key Considerations for Energy-Efficient Framing and Drywall
If you’re building a home in South Central PA, here’s what to keep in mind.
Step 1: Work with Experienced Contractors
Choose builders and drywall installers who understand advanced framing methods and energy codes. Small details — like blocking placement and drywall sealing — make a big difference.
Step 2: Optimize Framing Layout
Avoid unnecessary studs and framing members that create thermal bridges. Ensure corners and intersections are framed to allow full insulation coverage.
Step 3: Air Seal Before Hanging Drywall
Caulk or use spray foam around penetrations, top plates, and bottom plates. Consider a gasket system between drywall and framing for the best air barrier.
Step 4: Install Drywall with Tight Joints
Gaps should be minimal and sealed. Airtight drywall systems are part of many high-performance home standards, including ENERGY STAR® homes.
Step 5: Coordinate with Insulation Crew
Insulation should be installed before drywall goes up — but communicate so that installers know where wiring, plumbing, or framing may need extra attention to prevent voids.
Step 6: Conduct a Blower Door Test
Testing for air leakage before and after drywall installation can verify the home’s tightness and highlight areas that need sealing.
FAQs
Does drywall itself provide insulation?
Not significantly — drywall has a very low R-value. Its main role is air sealing, which complements insulation by stopping air leaks.
What is thermal bridging, and why does it matter?
Thermal bridging happens when heat moves through framing members more easily than through insulation, causing energy loss. Fewer, properly placed studs reduce this effect.
Can drywall gaps really affect my energy bill?
Yes. Even small air leaks can add up to significant energy loss. Air sealing at the drywall stage is one of the most cost-effective ways to improve efficiency.
What is an airtight drywall approach (ADA)?
This is a building technique that uses drywall as the home’s primary air barrier. It involves careful sealing at seams, electrical boxes, and penetrations.
How much can I save by focusing on energy-efficient framing and drywall?
Energy-efficient framing and air sealing can cut heating and cooling costs by 10–20% or more over the life of the home.
Conclusion
Framing and drywall installation may not be the flashiest parts of building a home, but they are essential to energy efficiency. By minimizing thermal bridging, air sealing properly, and working with skilled contractors, you can build a home that stays comfortable in every season — and keeps your utility bills lower for years to come.
If you’re planning a new build in South Central PA, partnering with drywall professionals who understand energy efficiency can make a big difference in your home’s performance and long-term savings.

